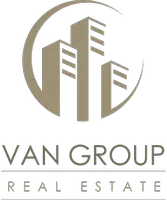For more information regarding the value of a property, please contact us for a free consultation.
1116 Olvera Way Las Vegas, NV 89128
Want to know what your home might be worth? Contact us for a FREE valuation!

Our team is ready to help you sell your home for the highest possible price ASAP
Key Details
Sold Price $330,000
Property Type Single Family Home
Sub Type Single Family Residence
Listing Status Sold
Purchase Type For Sale
Square Footage 1,143 sqft
Price per Sqft $288
Subdivision Tennington Ridge-Phase 2
MLS Listing ID 2456951
Sold Date 12/28/22
Style One Story
Bedrooms 3
Full Baths 2
Construction Status RESALE
HOA Y/N No
Originating Board GLVAR
Year Built 1993
Annual Tax Amount $1,299
Lot Size 4,356 Sqft
Acres 0.1
Property Description
One-story, recently remodeled home with an attached two-car garage. This house is conveniently located near 95, Summerlin Parkway, Whole Foods, WinCo, and Trader Joe's. The entry and living room have vaulted ceilings. The LR has hardwood floors. The kitchen features granite counters and modern, stainless appliances, including a French door refrigerator, gas stove, microwave, and garbage disposal, and leads out to a large patio suitable for BBQs and get-togethers. The patio looks out on a lovely garden that can be automatically illuminated at night. There are three carpeted bedrooms, all equipped with ceiling fans. The primary bathroom has two vanity sinks and, like the guest bathroom, has updated bathtub trim, including chrome faucets and shower heads.
This house offers eight rooms, including three bedrooms, two bathrooms, a living room, kitchen, and laundry room, and is equipped with many conveniences and smart home features. Sale price includes a home warranty. And no HOA!
Location
State NV
County Clark County
Zoning Single Family
Body of Water Public
Interior
Interior Features Bedroom on Main Level, Ceiling Fan(s), Primary Downstairs, Programmable Thermostat
Heating Central, Gas
Cooling Central Air, Electric
Flooring Carpet, Hardwood, Tile
Equipment Satellite Dish
Furnishings Unfurnished
Window Features Blinds
Appliance Convection Oven, Dryer, Dishwasher, ENERGY STAR Qualified Appliances, Disposal, Gas Range, Gas Water Heater, Microwave, Refrigerator, Water Softener Owned, Water Heater, Washer, Solar Hot Water
Laundry Gas Dryer Hookup, Laundry Room
Exterior
Exterior Feature Patio, Sprinkler/Irrigation
Parking Features Attached, Garage, Storage
Garage Spaces 2.0
Fence Block, Back Yard
Pool None
Utilities Available Cable Available
Amenities Available Park
Roof Type Tile
Porch Covered, Patio
Garage 1
Private Pool no
Building
Lot Description Desert Landscaping, Landscaped, Sprinklers Timer, < 1/4 Acre
Faces West
Story 1
Sewer Public Sewer
Water Public
Architectural Style One Story
Construction Status RESALE
Schools
Elementary Schools Katz Edyth & Lloyd, Mc Millian James
Middle Schools Becker
High Schools Cimarron-Memorial
Others
Tax ID 138-27-214-026
Acceptable Financing Cash, Conventional, FHA, VA Loan
Listing Terms Cash, Conventional, FHA, VA Loan
Financing Cash
Read Less

Copyright 2025 of the Las Vegas REALTORS®. All rights reserved.
Bought with Robert Ogorchock • Simply Vegas



