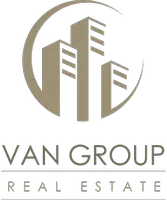For more information regarding the value of a property, please contact us for a free consultation.
145 Tre Pietre Street Henderson, NV 89011
Want to know what your home might be worth? Contact us for a FREE valuation!

Our team is ready to help you sell your home for the highest possible price ASAP
Key Details
Sold Price $1,175,106
Property Type Single Family Home
Sub Type Single Family Residence
Listing Status Sold
Purchase Type For Sale
Square Footage 3,229 sqft
Price per Sqft $363
Subdivision Parcels W-2A & W-3A At Rainbow Canyon
MLS Listing ID 2522267
Sold Date 10/10/24
Style One Story
Bedrooms 3
Full Baths 4
Half Baths 1
Construction Status NEW
HOA Fees $246/mo
HOA Y/N Yes
Originating Board GLVAR
Year Built 2024
Annual Tax Amount $11,350
Lot Size 10,018 Sqft
Acres 0.23
Property Description
The Eleganza seamlessly blends outdoor living opportunities with elegant indoor spaces. A spacious front courtyard welcomes you into a charming foyer that flows past a sizable flex room, revealing the expansive great room and large covered patio. The kitchen is expertly crafted, overlooking a sizable casual dining area and featuring a roomy walk-in pantry as well as plenty of counter and cabinet space that surrounds a large island with accompanying breakfast bar. A private covered patio enhances the luxurious primary bedroom suite that offers an extensive walk-in closet and a magnificent primary bath complete with dual vanities, a large soaking tub, luxe shower, linen storage, and a private water closet. Secondary bedrooms are secluded off the foyer and feature sizable closets and private baths. Additional highlights include an easily accessible laundry room, an additional powder room off the foyer, an everyday entry, and ample additional storage.
Location
State NV
County Clark
Community Lake Las Vegas
Zoning Single Family
Body of Water Public
Interior
Interior Features Bedroom on Main Level, Primary Downstairs
Heating Central, Gas
Cooling Central Air, Electric
Flooring Carpet, Tile
Fireplaces Number 1
Fireplaces Type Gas, Great Room
Furnishings Unfurnished
Window Features Low-Emissivity Windows
Appliance Built-In Gas Oven, Double Oven, Dishwasher, ENERGY STAR Qualified Appliances, Disposal, Microwave
Laundry Gas Dryer Hookup, Main Level, Laundry Room
Exterior
Exterior Feature Patio, Private Yard, Sprinkler/Irrigation
Parking Features Attached, Garage, Inside Entrance
Garage Spaces 3.0
Fence Block, Back Yard
Pool None
Utilities Available Underground Utilities
Amenities Available Park
Roof Type Tile
Porch Covered, Patio
Garage 1
Private Pool no
Building
Lot Description Drip Irrigation/Bubblers, < 1/4 Acre
Faces East
Story 1
Sewer Public Sewer
Water Public
Architectural Style One Story
New Construction 1
Construction Status NEW
Schools
Elementary Schools Josh, Stevens, Josh, Stevens
Middle Schools Brown B. Mahlon
High Schools Basic Academy
Others
HOA Name Lake Las Vegas
HOA Fee Include Association Management
Tax ID 160-15-728-007
Security Features Security System Owned
Acceptable Financing Cash, Conventional, FHA, VA Loan
Listing Terms Cash, Conventional, FHA, VA Loan
Financing Conventional
Read Less

Copyright 2025 of the Las Vegas REALTORS®. All rights reserved.
Bought with NON MLS • NON-MLS OFFICE



